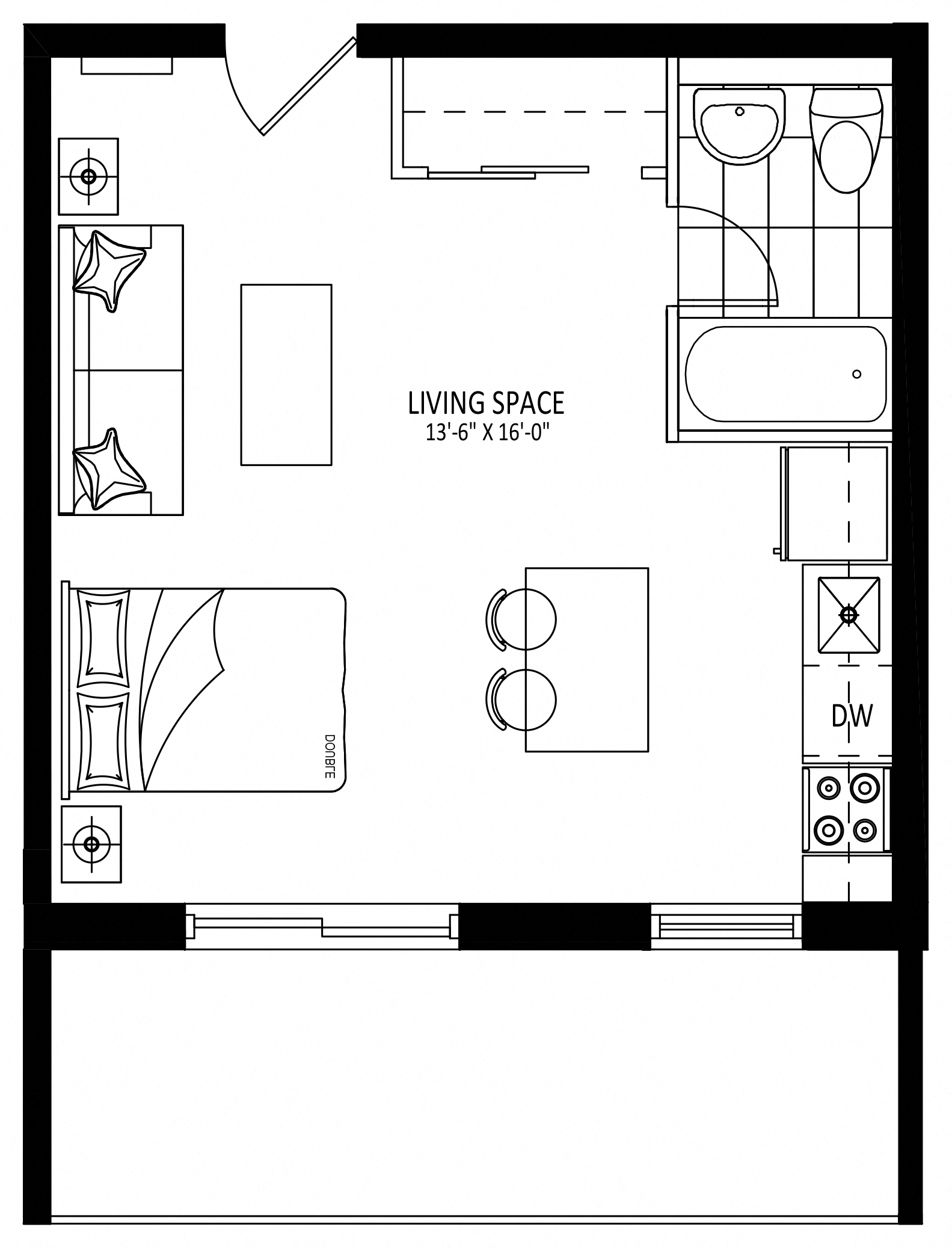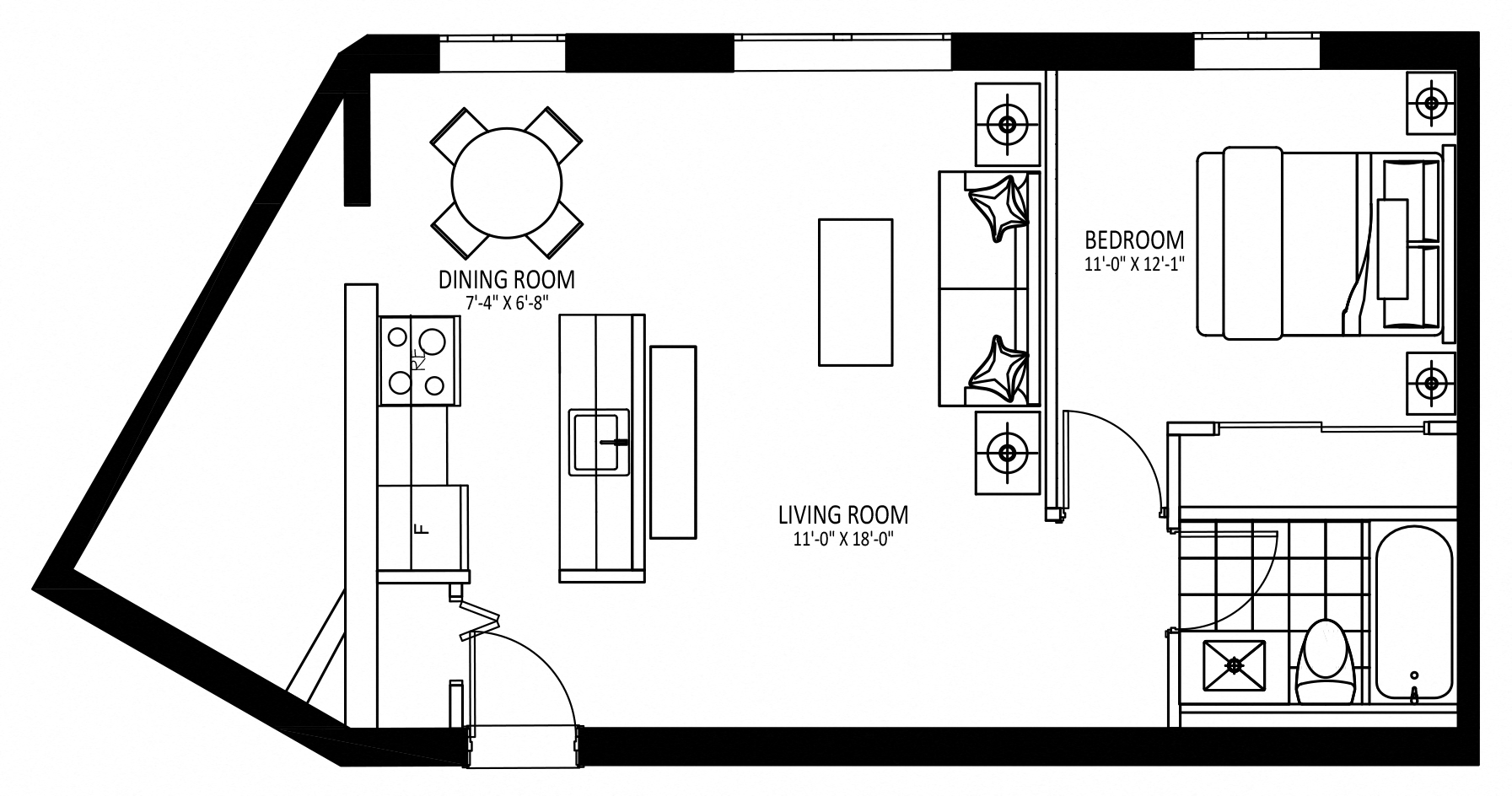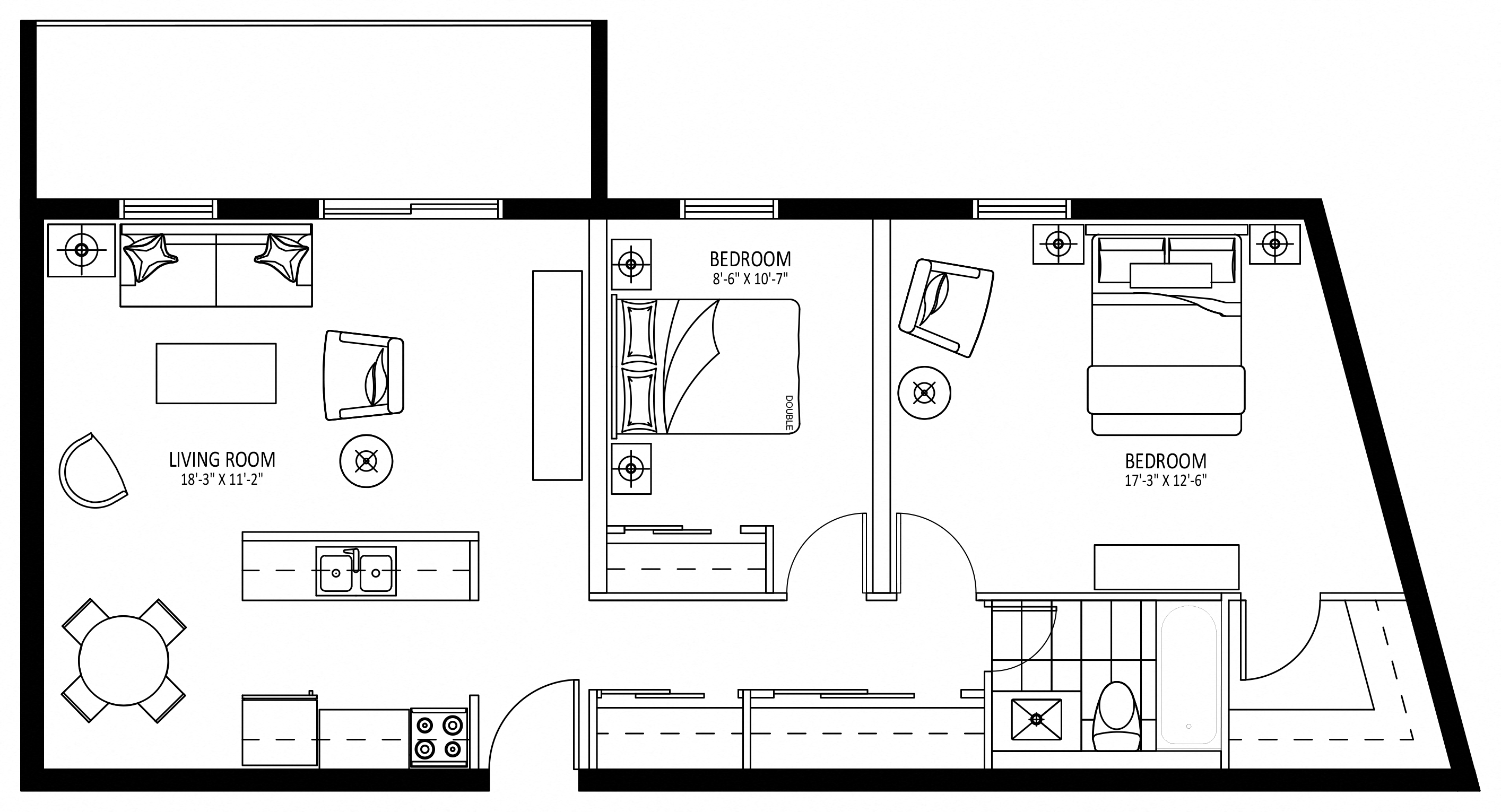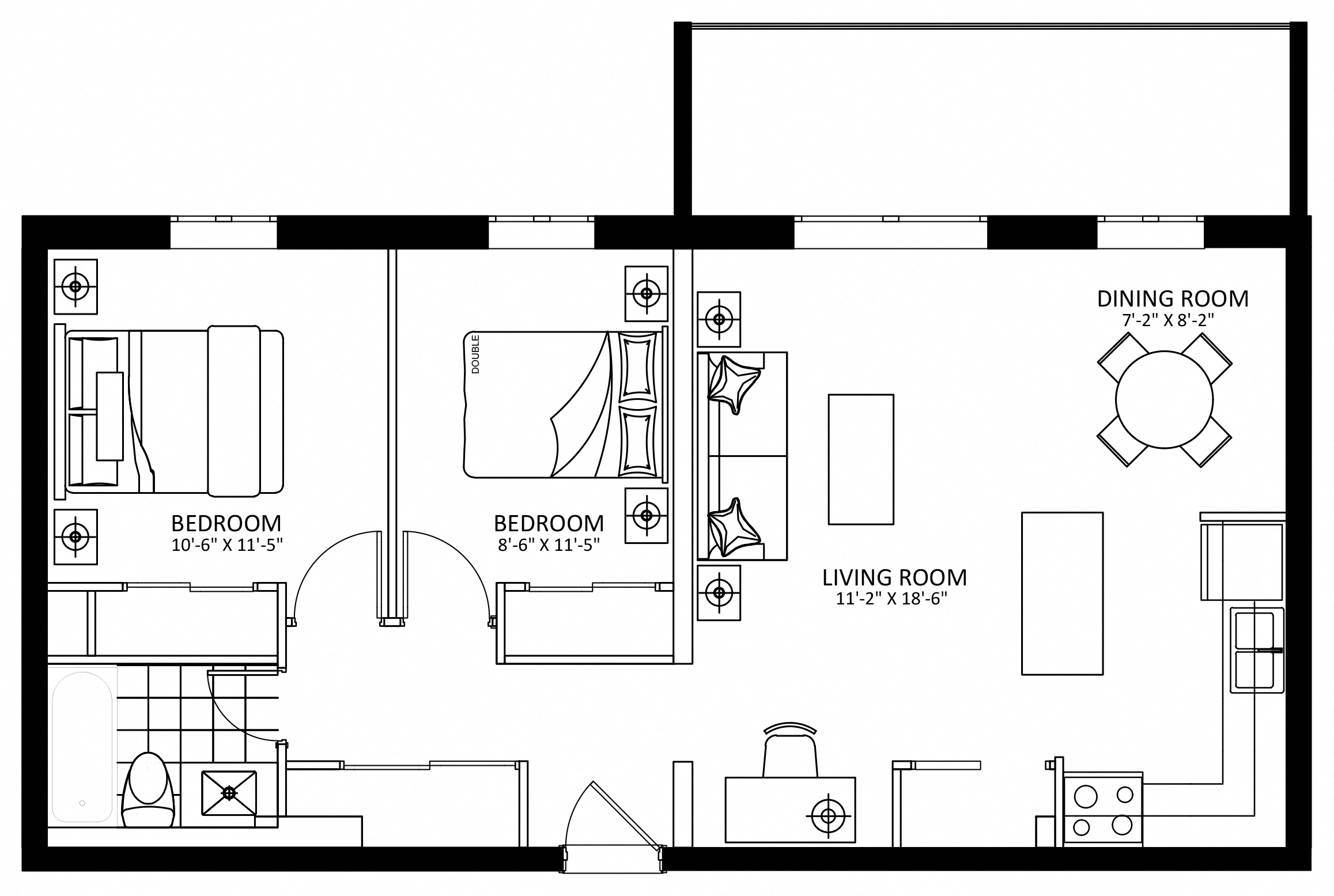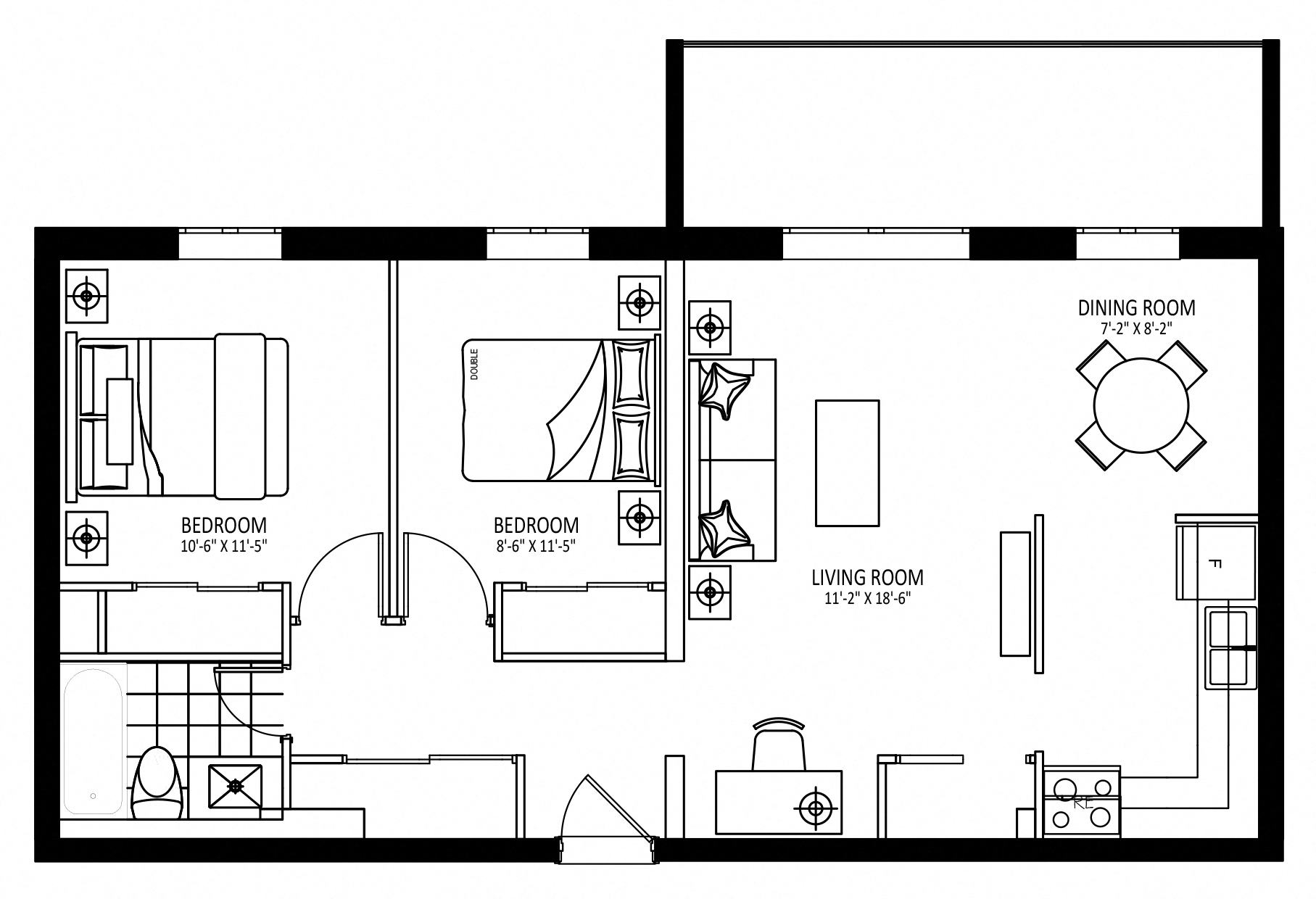
Stoney Creek
40 Grandville
$1649
Parking
Utilities
- Heat
- Water
Walk Score

Overview
The Stoney Creek community features four high-rise apartment buildings, ideal living for families and young professionals alike. The expansive green spaces surrounding the community invites outdoor enjoyment with family and pets. Inside, our fully renovated kitchens provide a modern setting for culinary enthusiasts, and our studio, one, two, and three-bedroom floorplans deliver spacious living areas with contemporary amenities. Conveniently located near parks, shopping, and community centers like Lake Avenue Park and East Gate Square, walking distance from schools like Lake Avenue Elementary & St. Agnes Catholic Elementary school, you'll have everything you need at your fingertips, from great dining options like Coffee Culture Café & Eatery and Jack Astor's Bar & Grill to essential services like Service Ontario and Food Basics. Nestled in this sought-after community in Hamilton, Stoney Creek offers affordable apartment living with easy access to major highways and bus routes, making your daily commute a breeze. Choose from one of our sought-after floorplans and experience exceptional living at Stoney Creek today.
*E & OE conditions apply. Advertised price reflects a promotional discount for 8 months or one month free on select suites only. Please contact your Community Leasing Agent for more information.
